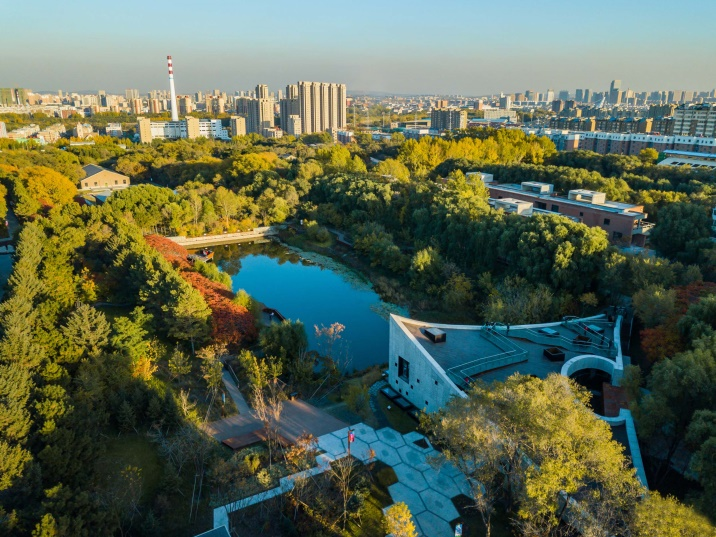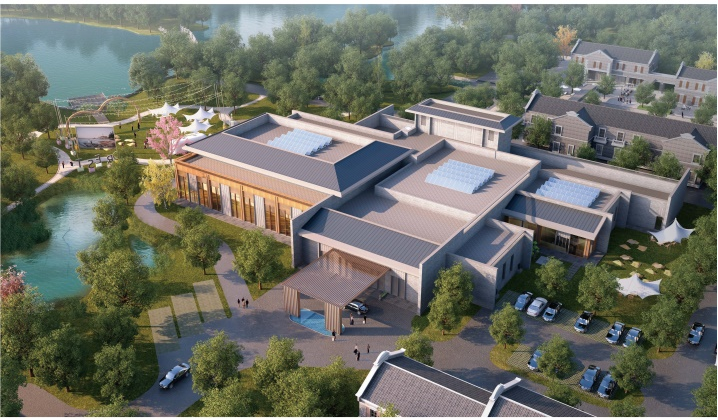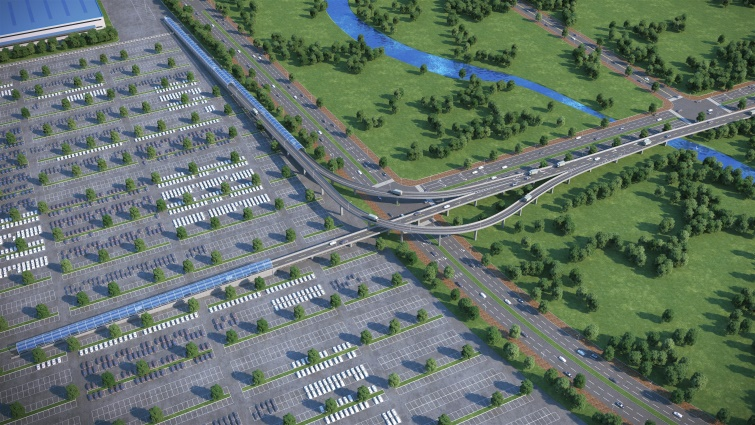Jinghe Design Group
Jinghe Design Group Co., Ltd. was established in 2009 (formerly known as ZONBONG Shanshui Planning and Design Co., Ltd.), which is a subsidiary of the listed company ZONQING Environmental Limited. It is a national high-tech enterprise, a science and technology "little giant" enterprise in Jilin Province, an AAA credit enterprise certified by the Housing and Construction Department of Jilin Province, and the vice chairman of the Jilin Provincial Survey and Design Association. With the mission of "design to achieve a better life", with Changchun as its headquarters and Beijing, Chongqing, Shandong and Guangdong as its core layout, it has a complete technical system, and has specialized branches in architecture, landscape, ecological wisdom, municipal administration, BIM, survey and drawing review, as well as science and technology research and development centers. The business scope covers comprehensive project planning, construction, municipal administration, garden landscape, environmental renovation, watershed and water ecological management, urban renewal, rural revitalization, commercial complex, park scenic spot, industrial park, intelligent construction, ecological wisdom, new rural construction, project operation and maintenance management, etc. It can provide full-process services such as pre-planning consultation, specialized and multi-professional comprehensive design and project management, and continuously create value for owners and promote urban development and upgrading.

Nanxi cultural and ecological park, an urban park based on urban regeneration+cultural and creative park. The project is located in Changchun City, Jilin Province, an old industrial base in the north, covering an area of 30.2 hectares. The original site of the project was built in 1932 during the Puppet Manchuria period, and it was also the first waterworks in Changchun. In the meantime, seven sets of water purification systems have been built to supply domestic water for the whole city. The base has a good ecological environment and a large number of precious industrial relics are preserved; Among them, the original ecological green area is as high as nearly 80%, and there are 36 reserved buildings. In 2015, the original Nanling Waterworks moved to a new site, and the old factory area ended as the 83-year historical mission of water supply in Changchun. In 2016, Changchun municipal government hopes to transform the former site of the water plant to meet the new urban development needs.

Banyan Tree Project, a luxury five-star boutique resort, apartment hotel and SPA in the world. The architectural style is the traditional Chinese architectural style of the Republic of China. Building materials with gray tiles and blue bricks as the main architectural colors. Combining wetland park architecture with environment. Add bamboo and wood materials to soften the original pure stone facade effect, increase warm tonality, do not destroy the original structure, extend the existing style and features, change the masonry way, combine bamboo and wood to enrich the facade layering, add modern facade elements, and combine lighting effect, landscape and building facade integration to highlight the holiday atmosphere.

FAW-Volkswagen Logistics Channel Project was awarded the "Second Prize of Provincial Excellent Municipal Public Works Design (Bridge and Tunnel Project)" in the 2021 Jilin Provincial Excellent Survey and Design Award.
Project overview: newly built main bridge approach is 464.045m, and ramp road and bridge approach is 1234.799m; Retaining wall is 825.73m m. Rebuild 43,493.11m2 of the south road of Fuao Road; The covering of two roads in the north and south of Fuao Road is 87,926.1m2 Drainage project scale: the rainwater of Fu 'ao Road is rerouted, with a new rainwater main line of 3597.43m, which goes under the Harbin-Dalian high-speed railway section and a new rainwater main line of 388.5m m The newly-built bridge covers an area of 88,286 ㎡.






